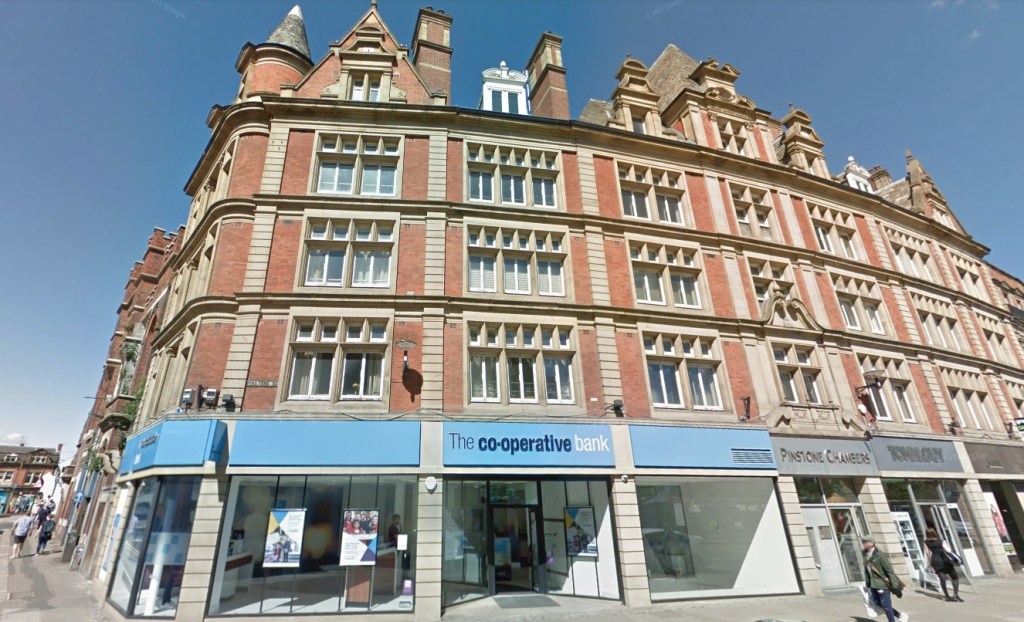
Heart of the City II is altering the way our city centre looks. We must go back to Victorian times to see anything resembling the magnitude of this change. Before then, the area around Pinstone Street was a region of dirty, narrow, streets and alleys that led to nowhere. The poor were abundant, and then the jennel known as Pinstone Street was replaced by a broad thoroughfare, and the people who lived under the shadow of St. Paul’s dome (now Peace Gardens) migrated southward. With it came shops and offices that are no longer suitable for the 21st century… and now we are preserving the look, but removing the myriad of old corridors, staircases, and rooms behind.
Once completed, almost the whole of the west side of Pinstone Street will have been touched by redevelopment… and that is quite a remarkable achievement.
One building will remain, oblivious to the change around it, and one that rarely gets a mention.
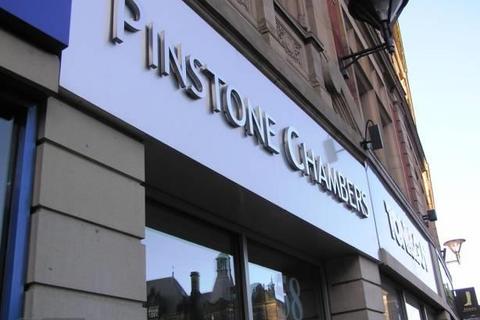
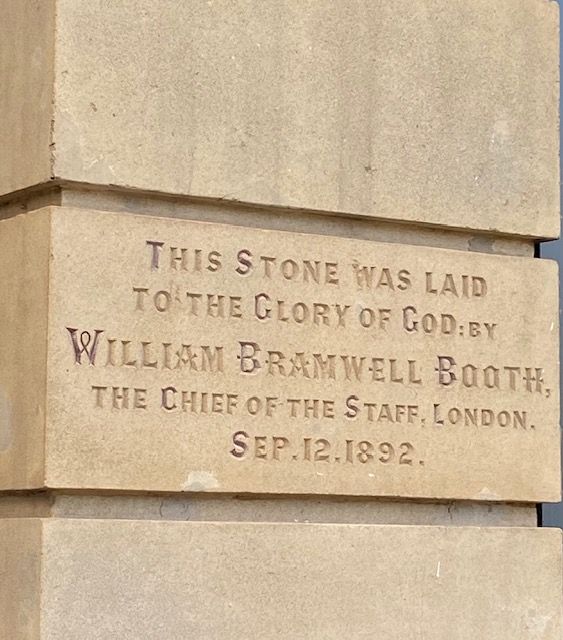
We can trace Pinstone Chambers (Nos. 44-62 Pinstone Street), at its corner with Cross Burgess Street, back to 1891, when the Salvation Army ‘planted the flag’ on a piece of land bought from Sheffield Corporation. A year later, a ceremony took place to turn the first sod. ‘The waste piece of ground has been as free of turf as a billiard ball is of hair, it was hard to see where the sod would be found.’
The foundation stones were laid in September 1892, and formed part of an inner wall, the inscriptions on them visible in the entrance hall by which the Sheffield Citadel behind was approached from Pinstone Street. By this, we know that this building was steadfastly linked with the Salvation Army’s place of worship, one that survives in disgraceful neglect, and awaits its own course of redevelopment.
The architect was William Gillbee Scott (1857-1930), who designed the Gower Street Memorial Chapel (now the Chinese Church in London), and the London and Provincial Bank in Enfield.
The building is curved on plan, has five storeys, and has seven bays at the east return and one along Cross Burgess Street to the south. The building is Classical in style and has red brick elevations with contrasting sandstone dressings. Architectural features include ground floor shopfronts, mullioned fenestrations, casement windows and rusticated pilasters between bays.
The building was erected by Messrs. Thomas Fish and Son, Nottingham, and comprised accommodation on the top floor, offices beneath, and six large shops on Pinstone Street. Painting and decoration were by Thomas Toon, of Nottingham.
The land cost £7,812, and the building work over £16,000, the shops and offices used to bring in considerable income for the Salvation Army.
It was opened by Commissioner Thomas Henry Howard, on 27 January 1894.

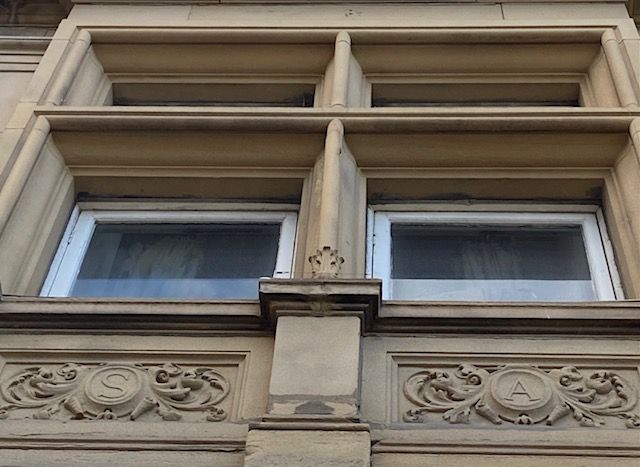
The main entrance to the Citadel was from Pinstone Street, flanked by the row of shops. The visitor passed along a vestibule lit by gas in ruby globes. The walls were decorated in green sage, with a deep maroon dado, and the floor was paved in mosaic style. Inserted into the wall on the right were the dozen stones, laid when the building commenced, with the names of those who undertook that duty.
While the temperance rooms at the Citadel are decisively linked with the Salvation Army, the Citadel Building (as it became known) was better known for its commercial activities. Soon after it opened it was occupied by the Wentworth Café and Hotel, moving here from Holly Street, a socialist meeting place famously linked with Edward Carpenter. That association ended in 1922 when the whole of the premises was leased by Stewart and Stewart, the well-known tailors, who extended from next door.
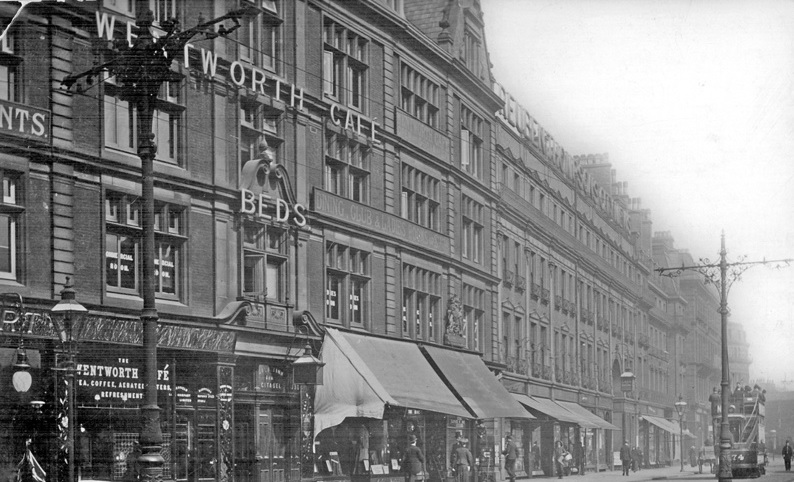
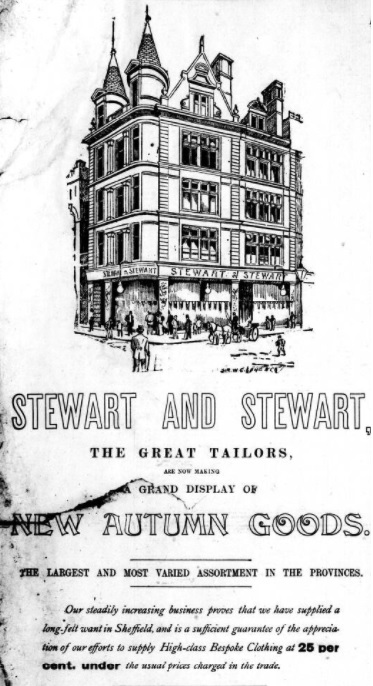
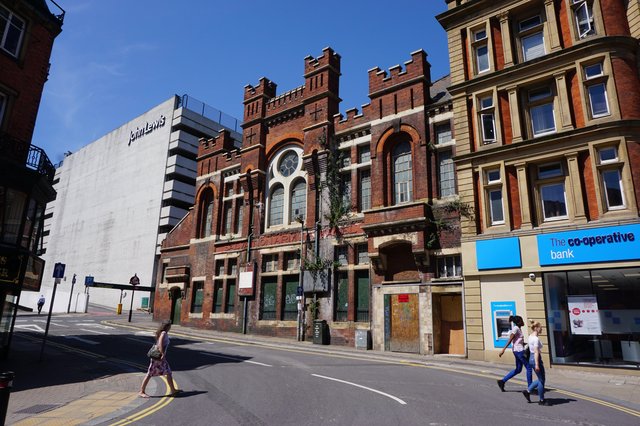
Afterwards, while shops frequently changed hands, the upper floors were used as offices until the interiors of Pinstone Chambers were completely remodelled for city living accommodation.
The Salvation Army moved out of the Citadel in 1999, the crumbling shell still attached to Pinstone Chambers, but the old main entrance and corridor to it long since blocked-off.
Is the ‘foundation stone’ wall still visible in the old vestibule? What survives of the Victorian floor mosaic? Is there any evidence of the sage green and deep maroon decoration?
Probably not.
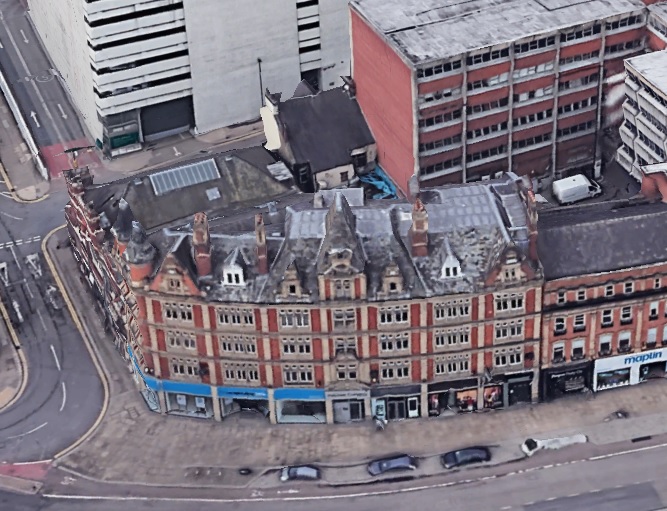

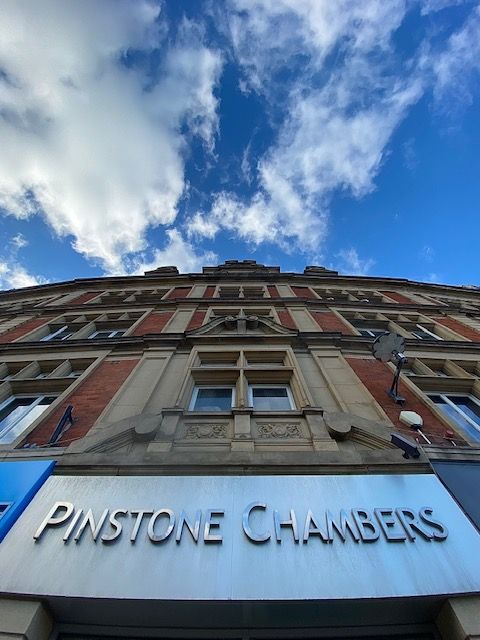
Picture Sheffield
© 2021 David Poole. All Rights Reserved.