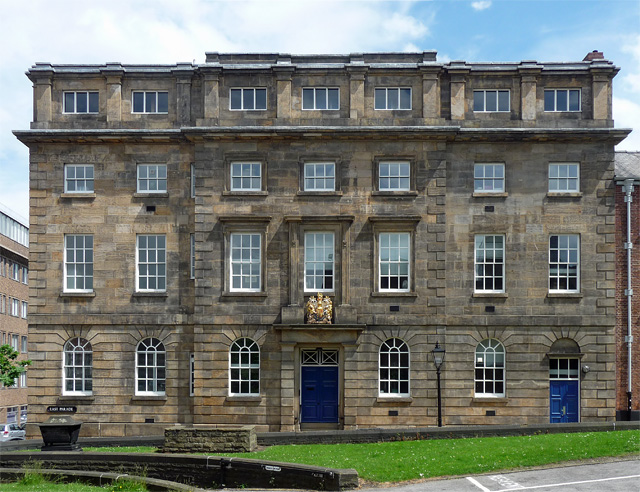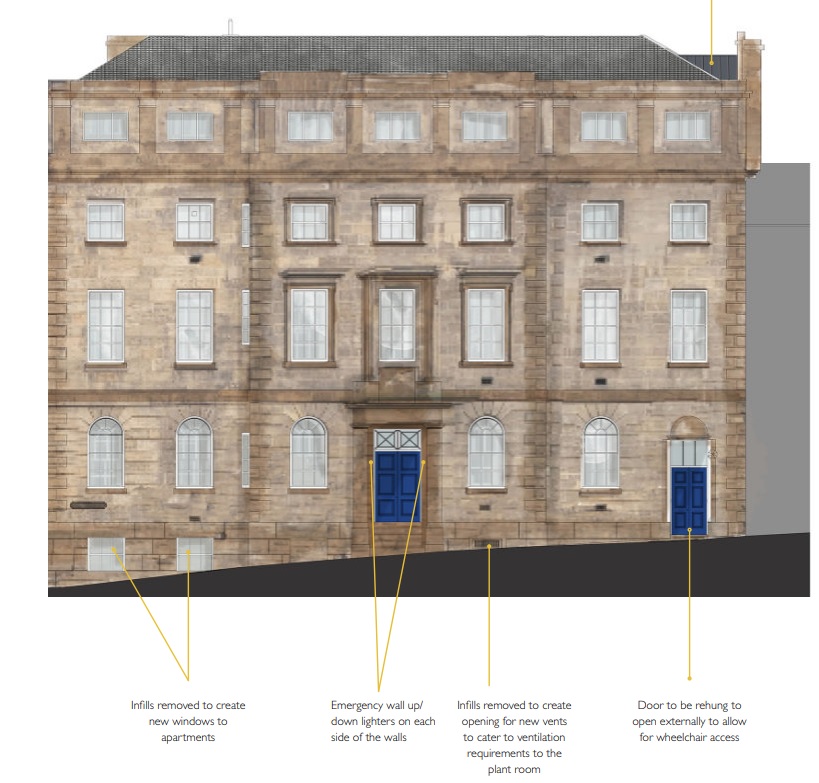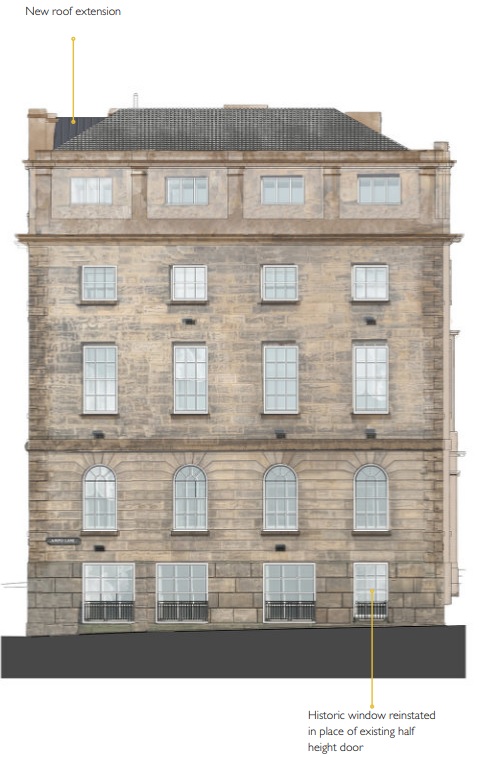
A Planned and Listed Building Consent application for 17 shorthold tenancy apartments has been submitted by Pinebridge estates for No. 14 East Parade. It was built in 1825 as the Boys’ Charity School and has been empty for several years.
The actual date of the Boys’ Charity School (or ‘Bluecoats’ School) was in 1706, and for some time the boys were taught in a room at the Earl of Shrewsbury’s Hospital. But in 1710, premises were built at the north-east corner of the Parish churchyard, and these were rebuilt in 1825, and enlarged in 1889. The school was a home for orphan boys. They were lodged, fed, and educated free of charge, partly out of income from endowments and partly out of subscriptions and donations.
“Who has not seen those neat boys whose conduct is in every way a credit to their master, dressed in their old-fashioned blue cloth coat, buttoning up in front and cut away into tails behind with yellow braid and brass buttons, green corduroy trousers, white bands, and a blue ‘muffin’ cap?” (Sheffield Daily Telegraph – 1911)
Six of the boys were maintained out of the charity of Thomas Hanbey (founder of the Hanbey Charity) and wore the complete dress of a Christ’s Hospital boy. Ten other boys wore the letter ‘W’ on their arm, signifying that they were appointed by the heirs of Thomas Watson, who gave £3,000 to the school. There were a hundred boys altogether.

Both the original school and the larger replacement appear to have been formed from a donation in the will of Thomas Hanbey in 1782. It was built to the designs of Woodhead & Hurst who were a Doncaster-based architectural practice, also responsible for St George’s Church, the Music Hall on Surrey Street, the Grammar School on Charlotte Street, Shrewsbury Almshouses on Norfolk Road, and the enlargement of the Town Hall.
Up until 1830, the boys played in the adjacent churchyard, but after being turned-out, they played cricket and football on the third floor, and in a small open playground on the concreted roof of the building (now described as a roof terrace), both made possible by the generosity of Samuel Roberts, the cutler, and supporter of benevolent causes.
The land on which it stood had been leased to the trustees by Joseph Banks of Sefton, for 999 years, at a rental of 20s. a year, but in 1911, the school transferred to new buildings on Psalter Lane, and it was sold for £7,000 to the Government to be converted into a Central Labour Exchange.
It was later used by the Ministry of Pensions and National Insurance, and in recent years was used as an Industrial Tribunals Court.
The planning application is for 17 apartments, and as part of the conversion it is proposed to create additional accommodation on the former rooftop playground.

The building was separated into various office units and used by several Government departments. Photograph: Picture Sheffield.

The Grade II-listed building originally comprised two wings with a central linking range where the main entrance was along East Parade and also a rear cour tyard enclosed to York Street with a wall. This open space was presumably a playground for the pupils. By 1855 this courtyard had been infilled with a new central block of the building creating its current planform. Photograph: Stephen Richards.



© 2021 David Poole. All Rights Reserved.