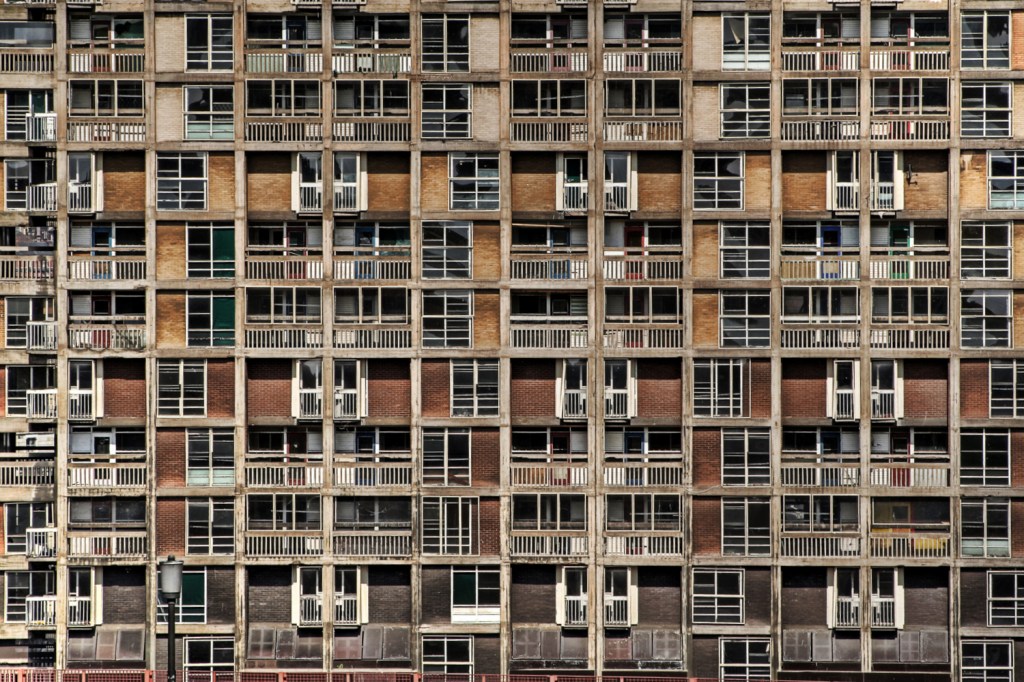
Next year marks the sixtieth anniversary of Park Hill flats, a remarkable milestone for a series of buildings that people in Sheffield either love or hate. The fact that Park Hill is still standing is perhaps even more significant.
Visitors to Sheffield cannot fail to notice them, a massive cliff which rises steep and high to the east behind Sheffield Railway Station.
Sheffield had wanted to extend its boundaries in 1951 and was unable to do so. To continue slum clearance, and unable to extend spreading suburban estates, the council looked at flats on restricted sites near the city centre.
Park Hill was the idea of John Lewis Womersley (1909-1989), the City Architect between 1953 and 1964. He looked at the Park district, once nicknamed “Little Chicago” during the gang wars of the twenties, where swathes of housing had been demolished in the 1930s.
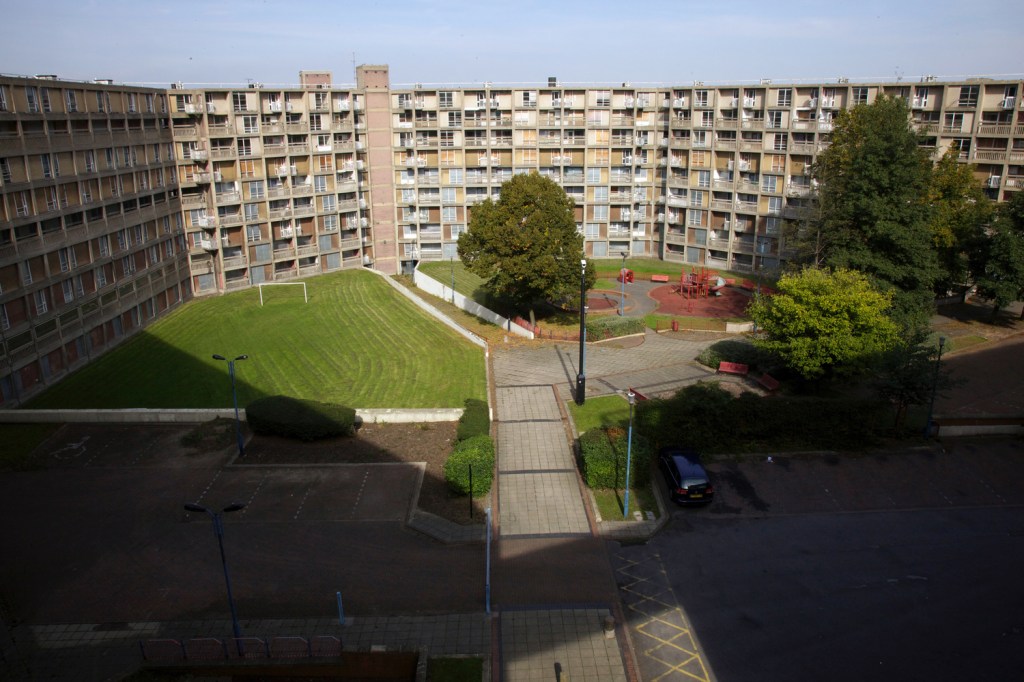
Womersley engaged Jack Lynn and Ivor Smith, two young architects who’d met in London, both exploring the concepts of long slabs, inspired by Le Corbusier’s Unité d’habitation in Marseilles in 1951.
Initially recruited to begin a scheme at Norfolk Park, Womersley gave them Park Hill and Hyde Park to work on instead, assisted by Frederick Nicklin.
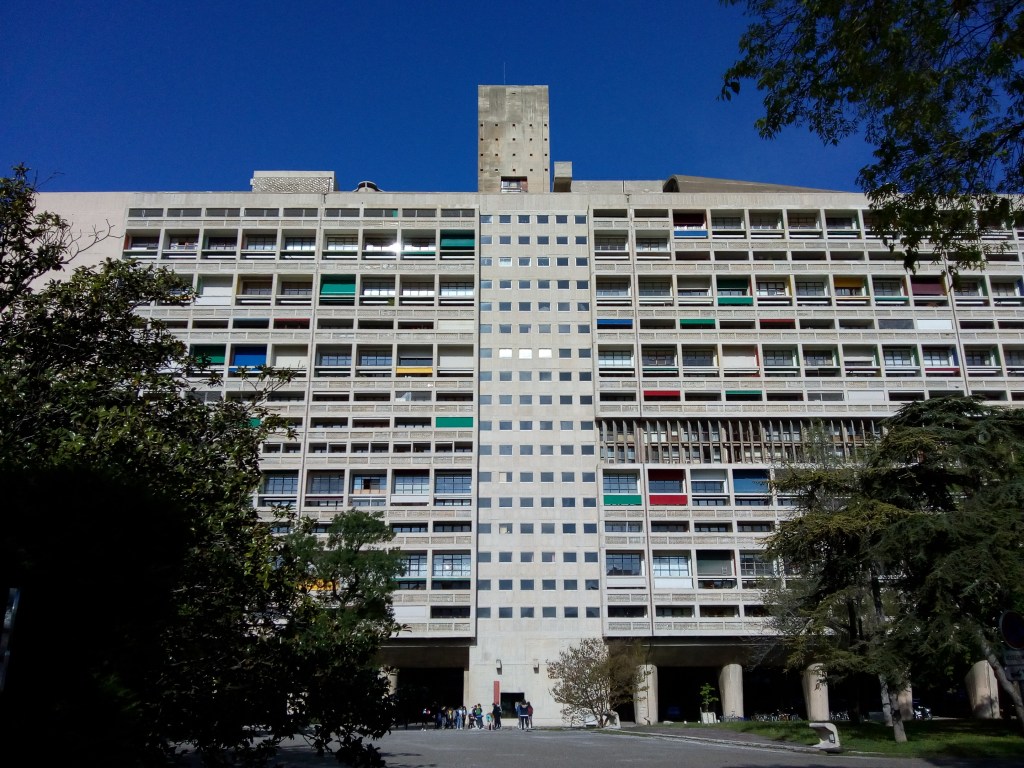
The go ahead was given in 1955, work commencing in 1957 and completed in 1961. The result was four blocks, varying in height from four storeys at the south, and to fourteen at the north, the slope allowing the roof-line to remain level.
Park Hill’s architecture was defined as “Brutalist,” an expression created in Sweden in 1950 by Hans Asplund, son of the architect Gunnar Asplund, after which the idea was taken up fervently by a generation of architects and critics, the most vociferous being Peter and Alison Smithson and Raynor Banham, and adopted by the likes of young Lynn and Smith.

“The moral crusade of Brutalism for a better habitat through built environment probably reaches its culmination at Park Hill,” said Banham.
The layout was designed with fragmentary polygons, linked by bridges of 135 and 112 degrees, to enable the 10ft wide access decks on every third floor to shift from side to side so each got the sun. The blocks were arranged to create courts within which a primary and nursery school were eventually built, together with playgrounds. These were originally furnished with furniture by abstract sculptor, John Forrester, who also advised on the modelling and colouring of the facades on the blocks, street lighting and footpaths.
In total, there were 994 dwellings for 3,448 persons (high density housing at 193 persons per acre), in a mixture of one-two bedroom flats and two-four bedroom maisonettes. Each flat was initially provided with a Garchey waste system, with units below the kitchen sink, at the time a new idea only seen at Quarry Hill in Leeds and Spa Green at Clerkenwell.
Park Hill was officially opened by Hugh Gaitskell, leader of the Labour Party, a not unsurprising choice considering that Sheffield’s Labour council had been an advocate of Womersley’s radical vision of a “new” city. After all, when it was built there were 13,000 families on the council waiting list and 10,000 condemned properties waiting to be demolished.
Almost immediately, Park Hill flats were greeted as “a Modernist icon.”
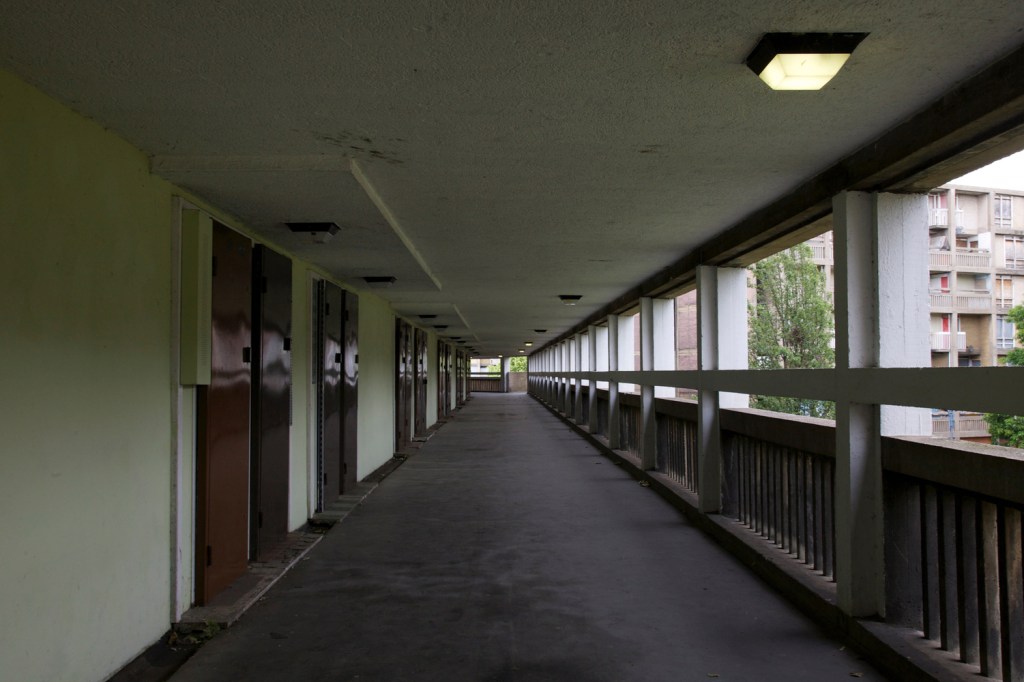
Keen to retain the community feeling of these old streets, Park Hill’s interlinking corridors was the answer to those people who felt isolated in an ordinary multi-storey block, every front door creating an illusion of stepping out into the street.
In “Ten Years of Housing in Sheffield,” published by Sheffield Corporation’s housing development committee, the intention at Park Hill was explained: –
“At Park Hill, in place of the 4ft wide balconies serving each floor, promenade decks 10ft wide and open to the air, are provided in every third floor within the main building mass. As the buildings are in a continuous ‘slab’ form there is thus a complete system of circulation around the whole site, the highest deck being on the storey below the top.
“The front doors to the dwellings open from the decks… which… fulfil the function of ‘Streets’ within the building, along which prams can be pushed, and milk trolleys driven.
“Being covered from the weather and free from normal vehicular traffic, they form ideal places for daily social contact. The decks are, in fact, extensions of the dwellings so far as both children and adults are concerned. The child’s earliest play needs are in general catered for inside the flat… later, the decks extend his range on a level with his front door. Later still, he can use the various play areas at ground level.”
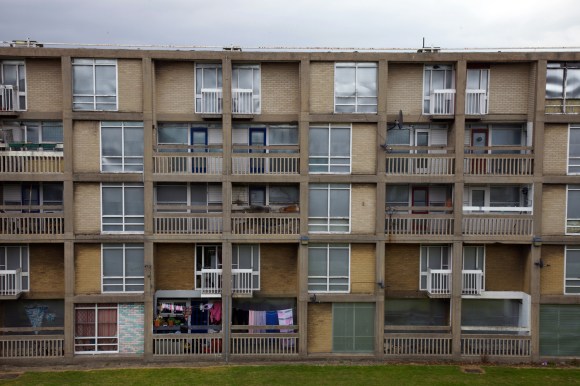
It was a romantic dream.
“When they were first built the environment was beautiful and there was a great community spirit because so many of the people on the old Park estate came back to live in the flats,” said resident Harold Fairbrother, in 1989.
But, Nikolaus Pevsner, the architectural historian, had early reservations.
“There can alas be no doubt that such a vast scheme of closely-set high blocks of flats will be a slum in half or century or less.”
Pevsner’s prophecy turned out to be accurate and by the 1980s the vision had turned sour.

Roy Hattersley had been chairman of Sheffield City Council’s public works committee when Park Hill was built. When the flats were first considered for listing by English Heritage in 1996, he was thoughtful with his comments.
“Living cheek by jowl was not the risk as it is today. Aerosol sprays had barely been invented and there was little graffiti on the walls. Packs of youths did not stalk the galleries late at night. The occasional drunk urinated in the lift, but they were not systematically vandalised out of operation.
“Park Hill was built to meet the needs of the people. If it no longer achieves that aim, it should be demolished.”
As it happens, Park Hill was given a Grade II* listing in 1998, effectively eradicating talk of demolition, and making it Britain’s largest listed building until superseded by The Barbican in London.
A caretaker at Park Hill summed up the state of affairs in a television documentary at the time. “She is an old lady fallen on hard times.”

In 2004, Urban Splash won the contract to revive the decayed estate, turning the flats into upmarket apartments, business units and social housing. Two blocks (including the North Block, the tallest part of the buildings) were initially cleared, leaving only their concrete shell. Due to start in 2007, Phase 1 was put on hold due to the recession, eventually starting in 2009 and open to residents in 2010-2011.
With over £100million spent so far, Phases 2 and 3 are now underway, with Phase 4, comprising a new S1Artspace alongside further residential units, already approved.